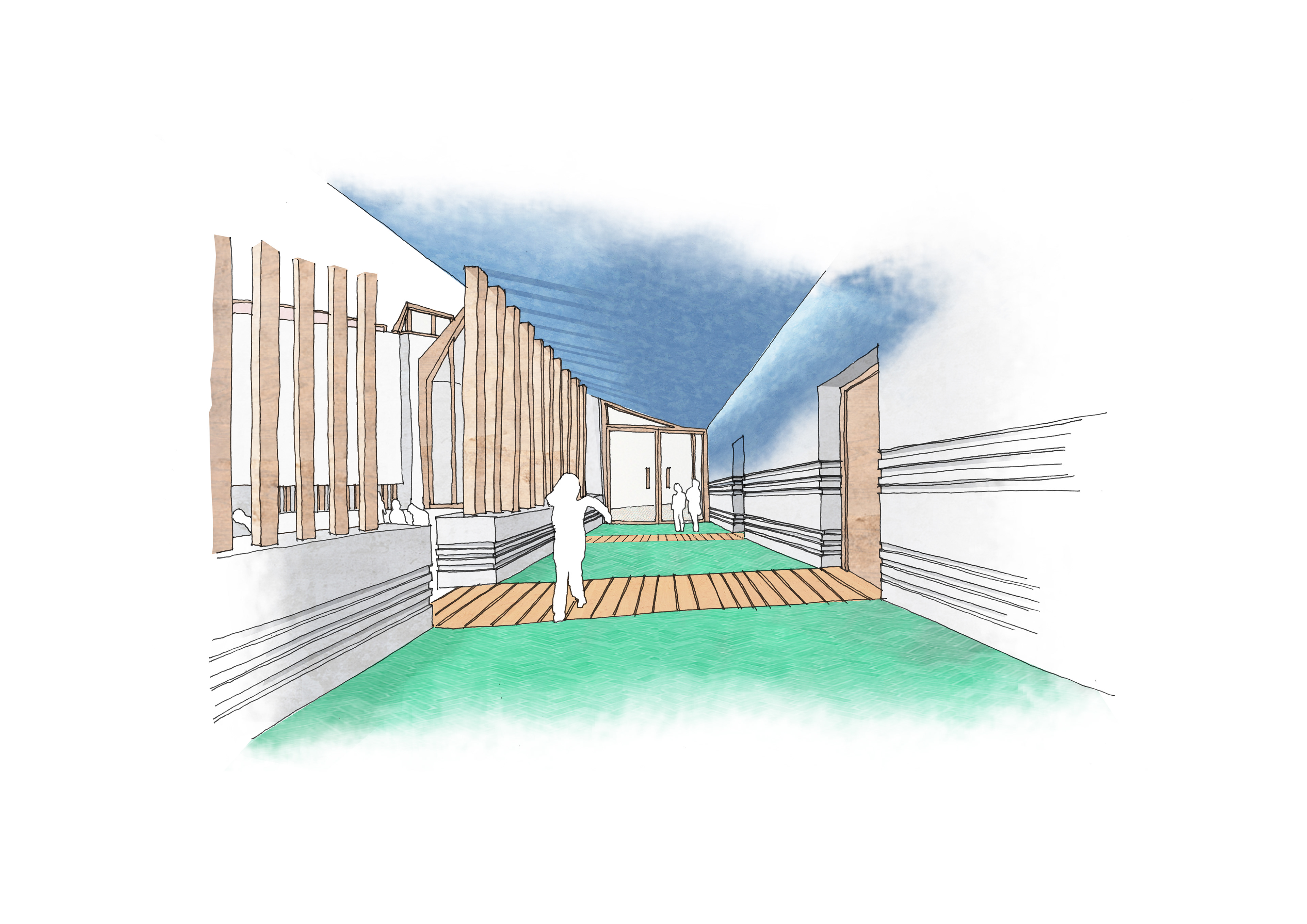School for Children with Visual Impairments (2014)
_Bachelors 3rd Year thesis project ( UNIT J -- Oxford Brookes School of Architecture, UK )
The project seeks to create a school for children for visual impairments on a underused site in Marrakech. The floor plan accommodates a large area for a complex programme of education facilities, with the use of long shallow ramps to provide a second floor. Spaces and connections are divided by large thick masonry walls to form pockets of internal and external spaces which create unique spatial qualities that simulate the Medina of Marrakech, within a sensory considered environment. Pockets of external spaces function as deep courtyards which connect classrooms with nature and provide cool airflow through natural stacked ventilation.






